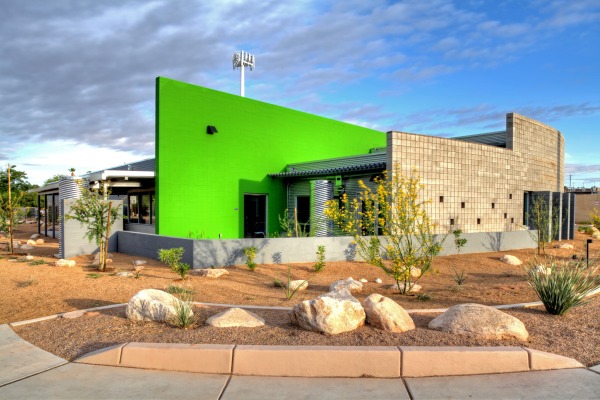
A recent Sundt project turned an unused warehouse in central Tucson into new administrative offices for Habitat for Humanity Tucson. Over the course of several months, the 15,950-square-foot building was completely gutted, renovated and turned into modern office space for approximately 15 employees.
“This was an important community project because the building was becoming an eyesore, with overgrown plants, faded paint, broken asphalt, etc., but it became an attractive feature of the neighborhood,” said Sundt Project Superintendent Josh Geis. “Sundt performed the project at a reduced rate – enough to cover our own equipment and materials costs – as did most of the subcontractors.”
The project’s design, created by DKP Architecture & Consulting, preserved several of the building’s more industrial features, such as exposed ductwork and concrete floors, which Sundt ground and polished. New amenities included a state-of-the-art heating, ventilation and air conditioning system as well as additional windows to let in more natural light. The building’s landscaping makes use of native and desert-adapted species and rain-water harvesting technology to cut down on potable water use.
Habitat for Humanity is an international nonprofit organization dedicated to eliminating poverty housing.