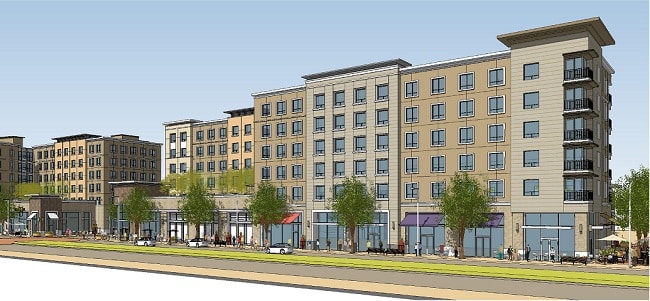
Sundt has been hired by San Diego State University, a longtime education construction client, to perform preconstruction services for a new, high-profile addition to the campus called South Campus Plaza. Located adjacent to the recently completed Aztec Student Union, also constructed by Sundt, South Campus Plaza will serve as a new gateway to the campus.
The project will consist of two mixed-use residential buildings and one parking structure. Building One will include approximately 20,000 square feet of ground-floor retail space fronting busy College Avenue, plus surrounding public spaces. The residences will be located on levels two through six.
Building Two will include 14,600 square feet of retail space and residential units on levels two through six. The residential levels of both buildings will include study rooms, laundry rooms, multi-purpose and breakout rooms, learning centers, tech conference rooms, community kitchens, and offices. Large exterior terrace areas are located on the second level of both residential buildings. They add to the living experience by providing gathering areas and flex spaces for the university and its residents.
The parking garage will be a six-story, cast-in-place concrete structure with approximately 301 parking spaces. A feature stair at the southeast corner with a horizontal sunshade at the top level will signify the main entry into the parking garage from the residential towers.