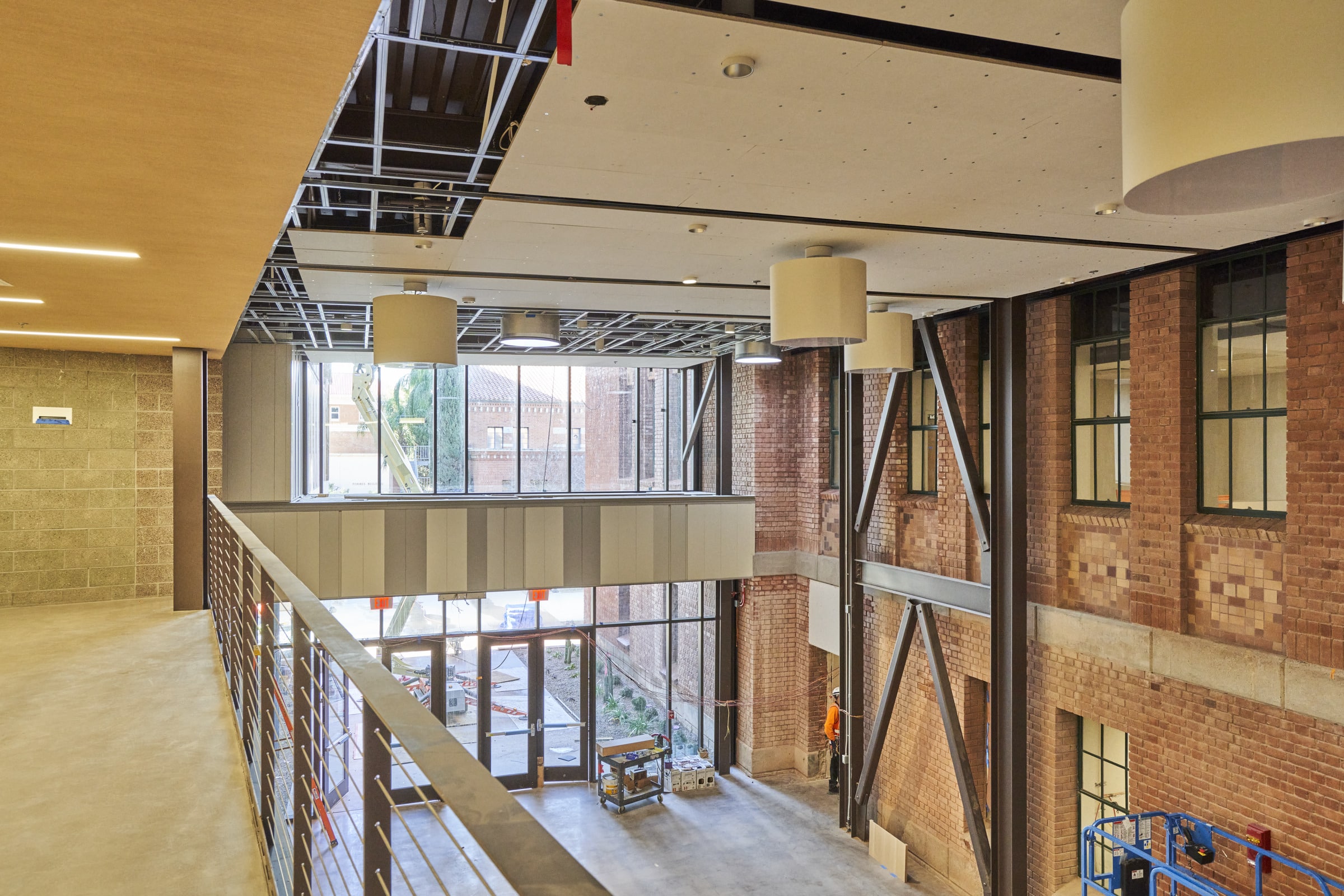
The Chemistry-Physics building, fondly referred to as “Old Chemistry” or simply “Old Chem,” was one of five buildings Sundt constructed on the University of Arizona campus in the late 1930s as part of a building program funded by the Works Progress Administration (WPA). Designed by the late Tucson architect Roy Place, the Chemistry-Physics building was originally a two-story red brick structure with two main entrances. It’s undergone a lot of changes since the ’30s, including the addition of an east wing and south wing in 1948, also constructed by Sundt.
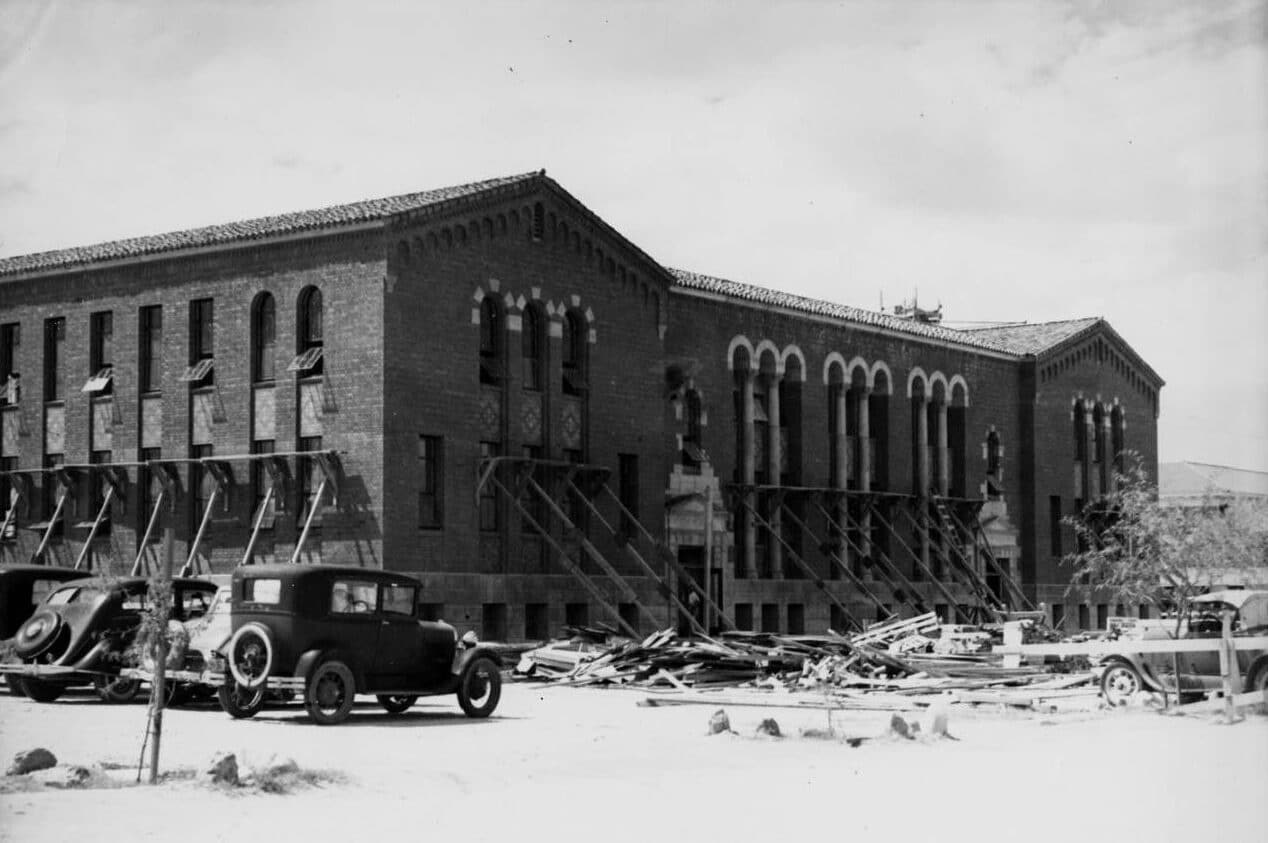
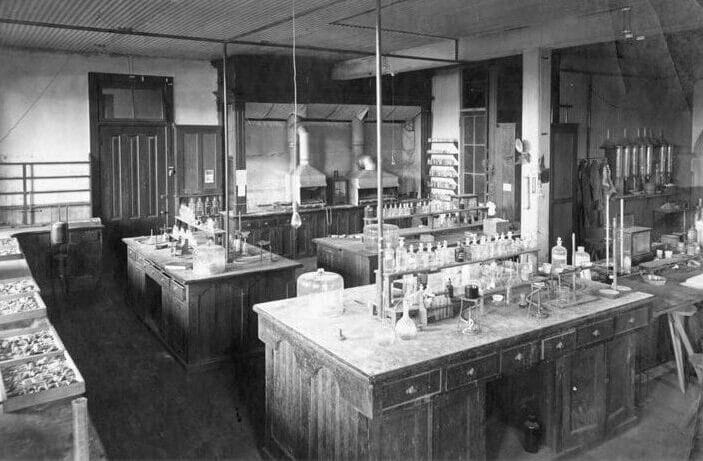
Starting in 2021, Sundt commenced a major renovation project to enhance the historic building to suit the needs of the growing, modern student population. This renovation, completed earlier this year, revived 55,000 square feet of space. It also included a new three-story, 23,000-square-foot building called The Commons that houses collaborative learning spaces. The new space connects to the old brick building through multiple portals to allow students to flow in and out.
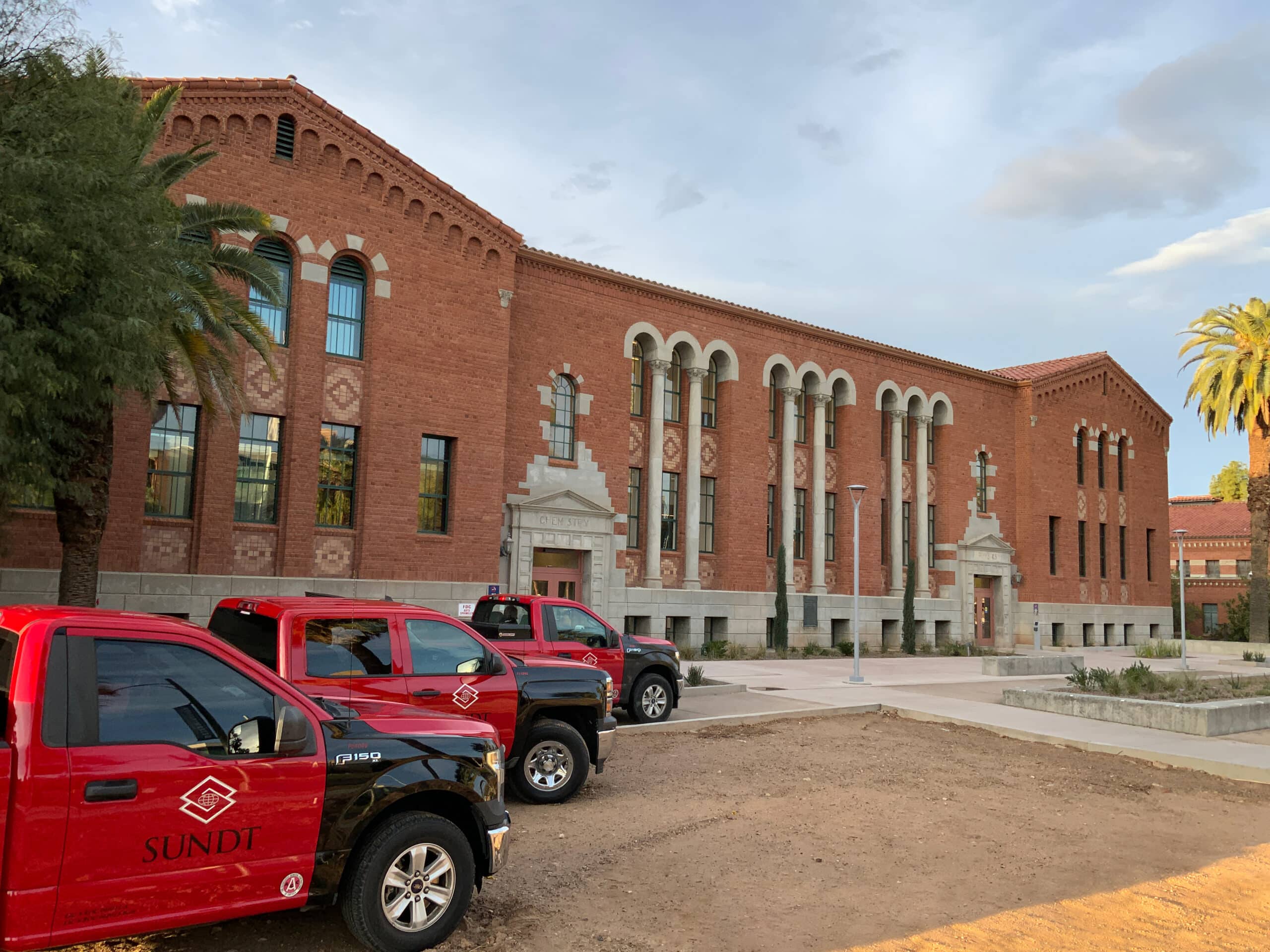
In May of 2021, demolition began to remove the south portion of the 1948 project and all of the 1962 additions. This would open up the space for the new Commons building while also preserving part of it as interior walls for a new enclosed lobby.

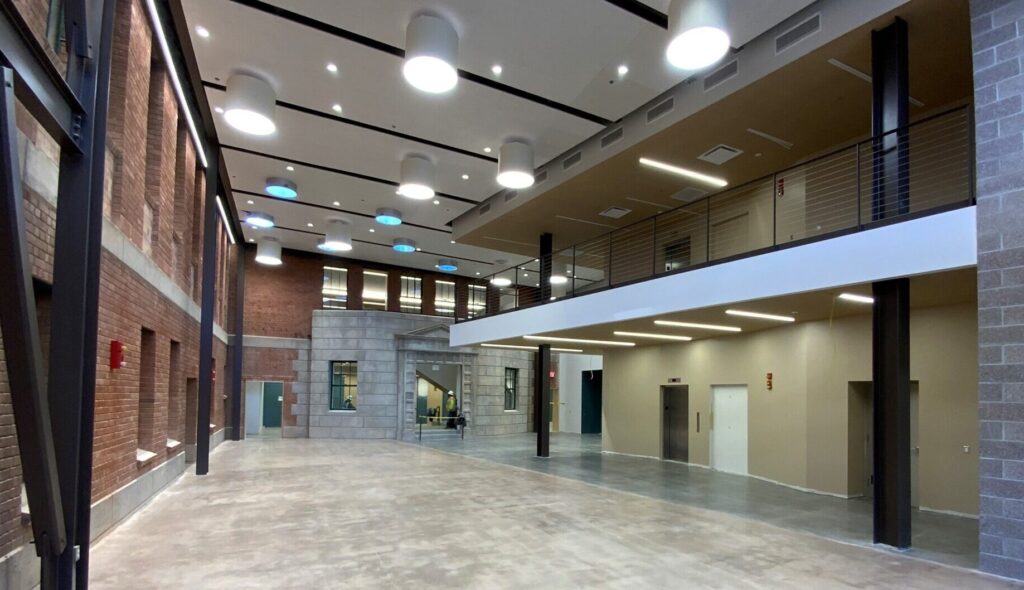
The updated lobby area. As you can see, the team preserved the original brick façade that was on the outside and incorporated it into the lobby area that is now fully enclosed.
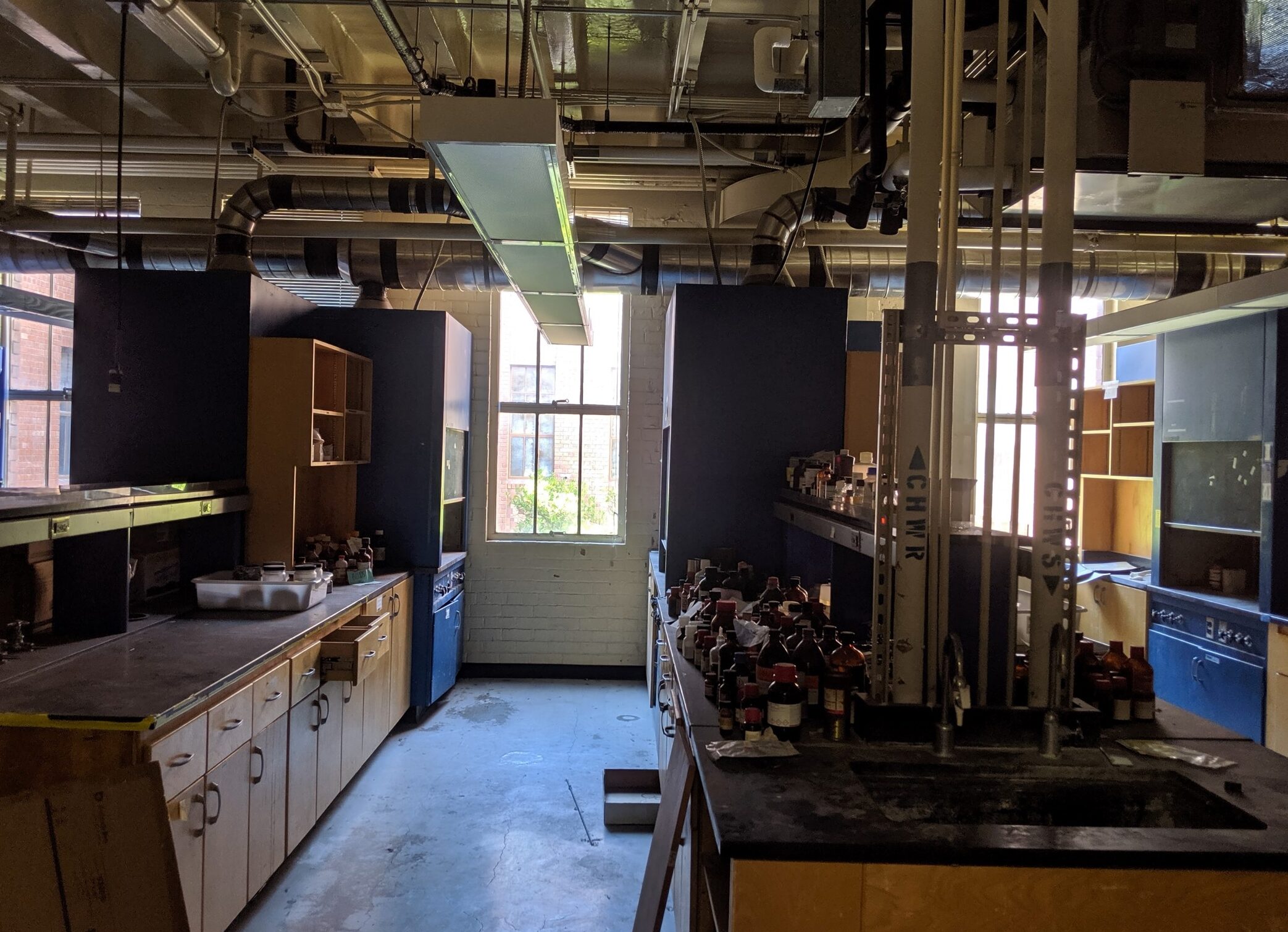
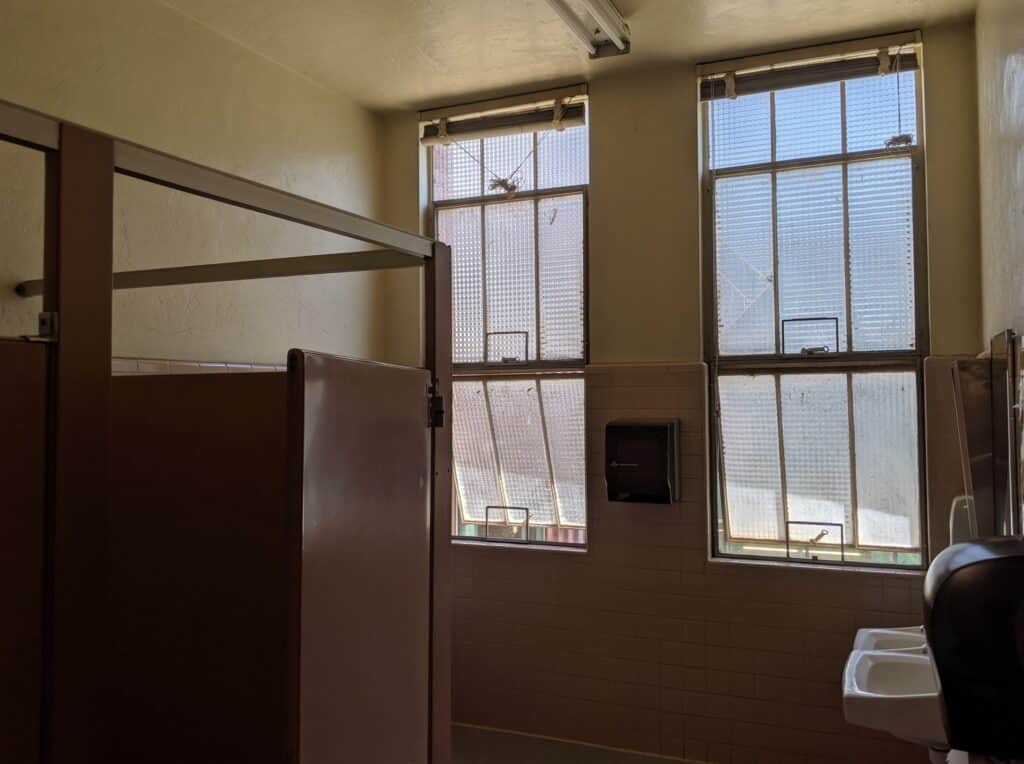
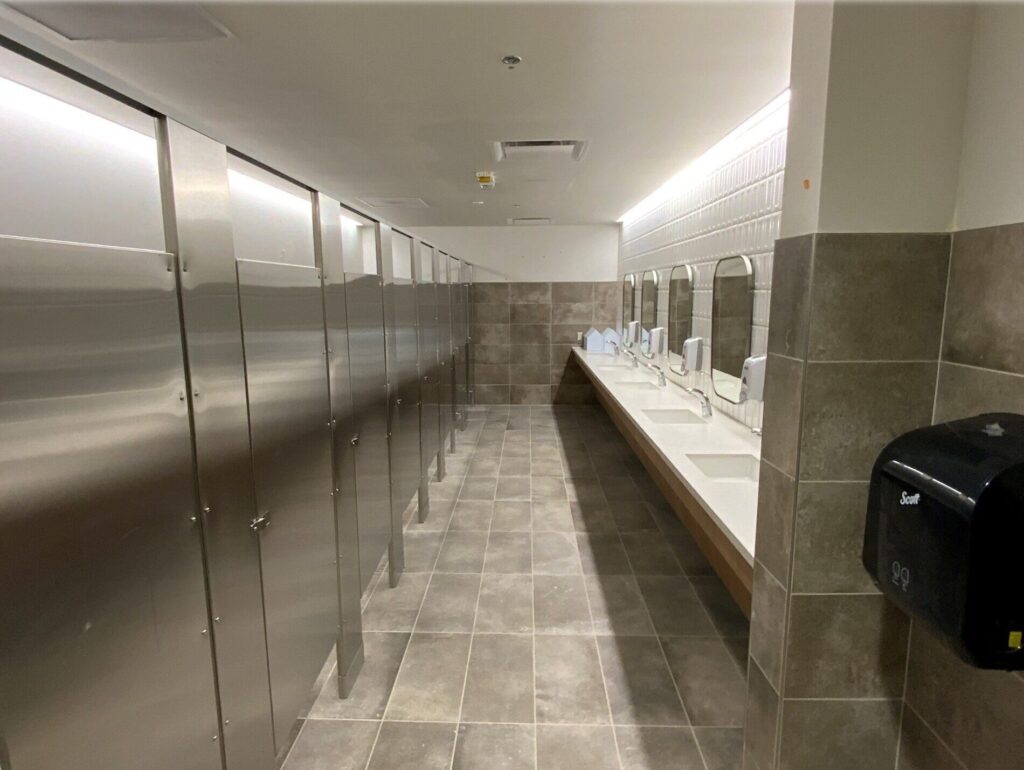
Dimly lit bathrooms received a major facelift. Here, you can get a better view of the old windows, which opened outwards.
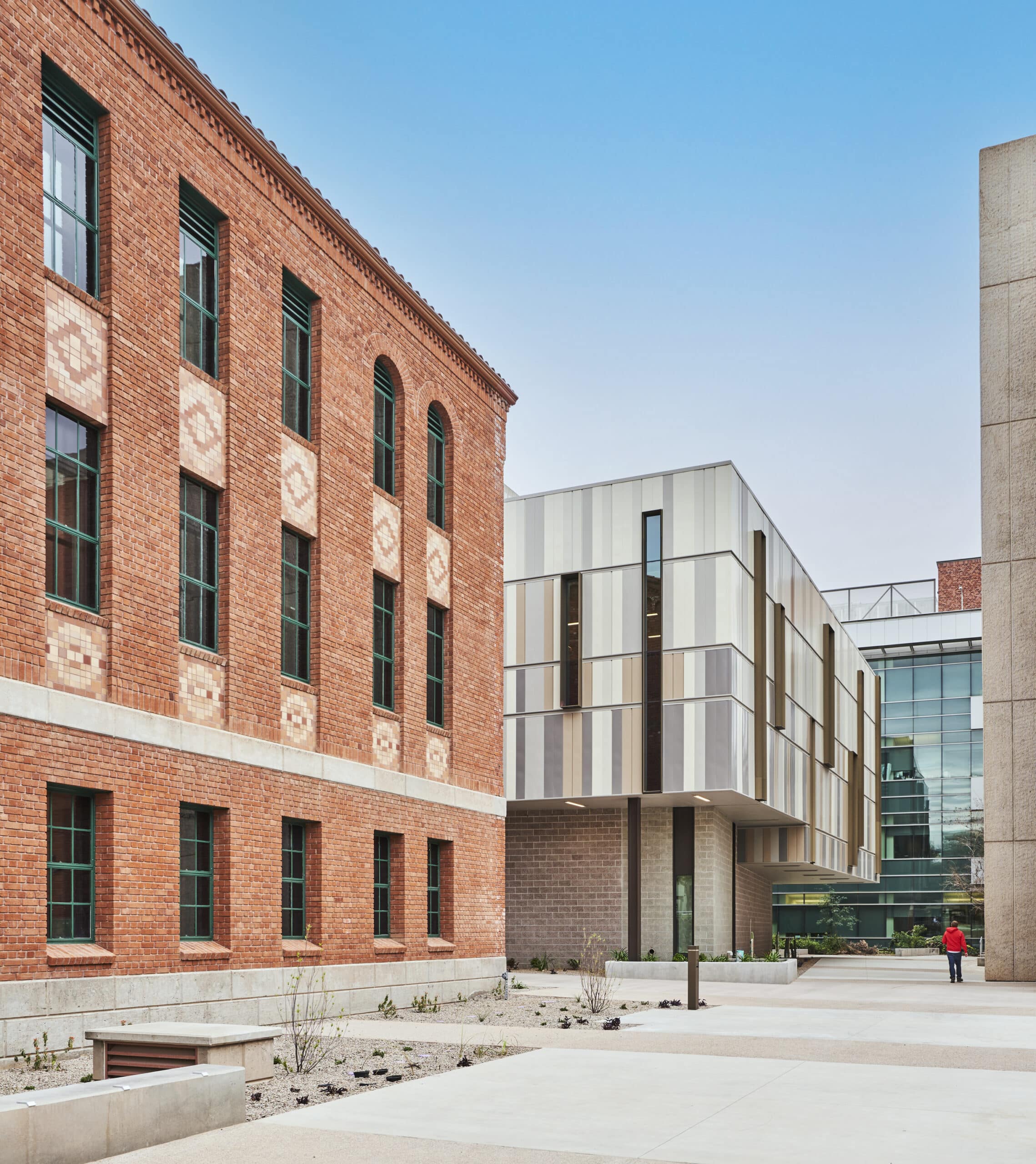
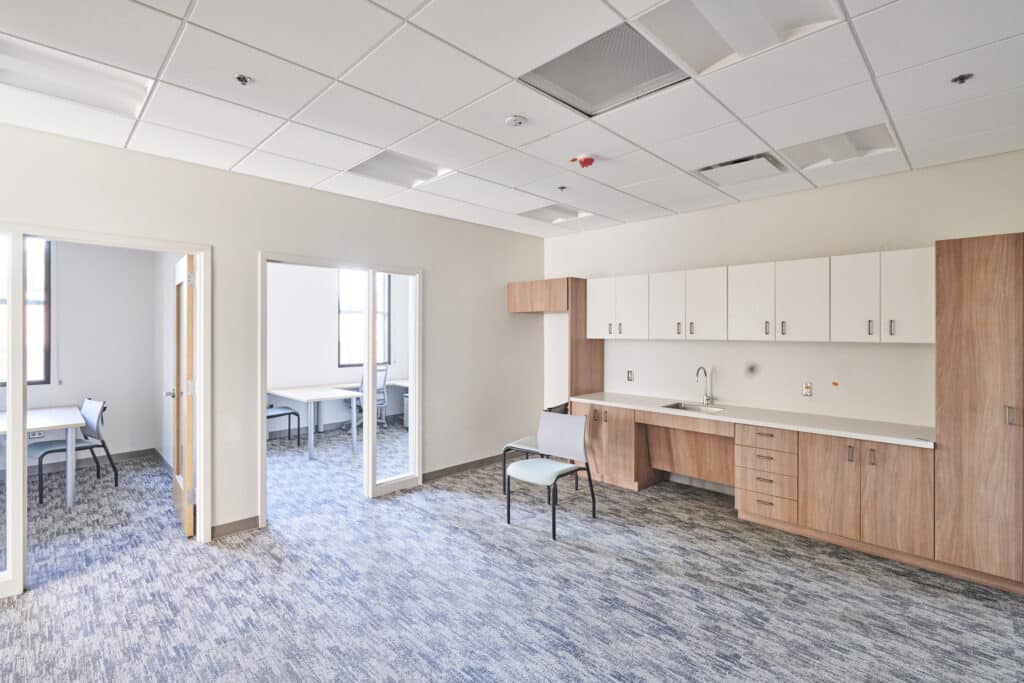
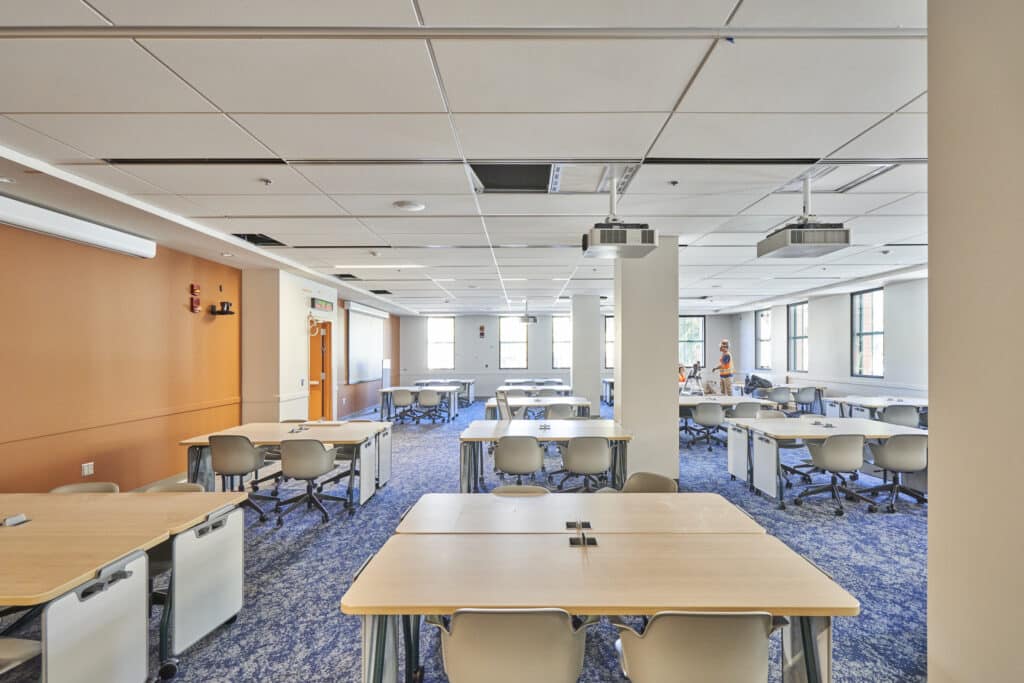
The new and improved offices, classrooms and lobby areas are bright, spacious and welcoming to students. They’re now equipped with modern technology and furnishings that create a more practical and collaborative environment for learning.
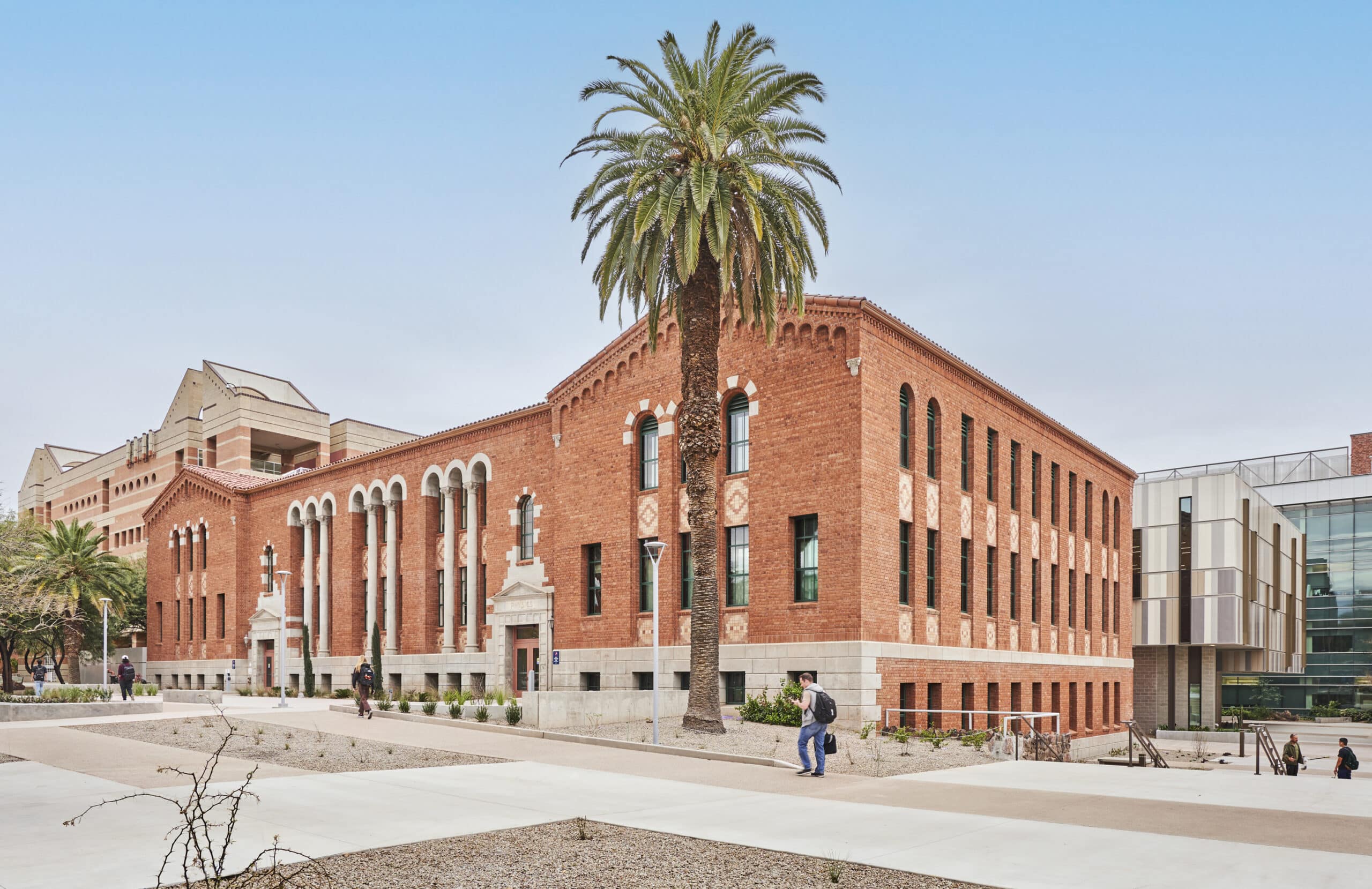
Final photos of the completed building show the preservation of the recognizable brick façade of the Old Chemistry building joined with the modernized architectural style of the new Commons Building.
The additions and renovations include seven classrooms; new study spaces; improved areas for faculty, staff and researchers; ADA compliant accessible entrances; and the preservation of historic elements throughout the building. The new space is also equipped with state-of-the-art technology and modern design elements that will encourage collaboration between classmates. The Commons Building is currently tracking to achieve a LEED Silver certification. After twenty months of construction and several years of planning and design, the newest renovations to Old Chemistry will set students up for success for another century (and more)!