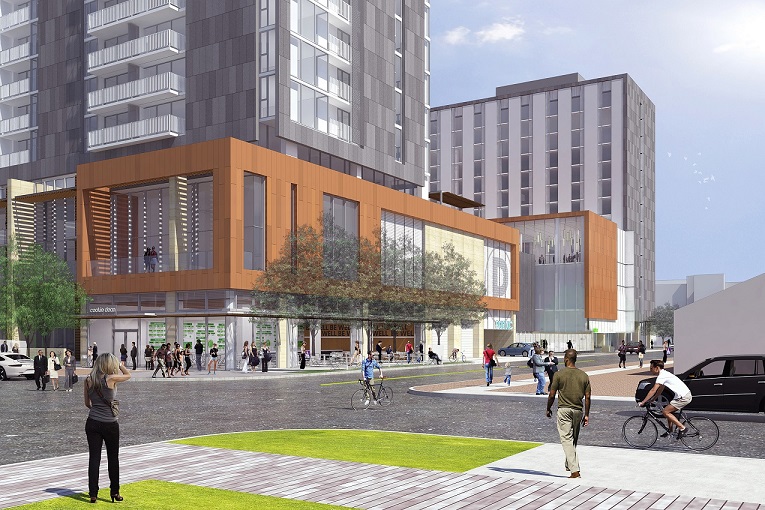
A Sundt team is turning a parking lot into two high-rises filled with places to live, work and play in Tempe, Arizona. The project, a 407-unit residential and retail mixed-use development, covers a block in the state’s eighth-largest city.
“This project will add a vibrant community within walking distance of Tempe’s thriving downtown,” said Sundt Vice President and Regional Director Marty Hedlund. “This is an exciting new development for our city.”
The first tower will be 20 stories, and the second will be 12 with primarily studio, one-bedroom and two-bedroom apartments. The second tower will feature 22 walk-up city homes and flats wrapping the first four stories. The project also includes more than 31,000 square feet of retail and restaurant space.
Residents will enjoy top-of-the-line amenities including a shared fifth-floor deck with a resort-style swimming pool, barbecue grilling area and outdoor lounges with cabanas and fire pits. There will also be a state-of-the-art fitness center, dog walk and workroom with storage for more than 450 bicycles.