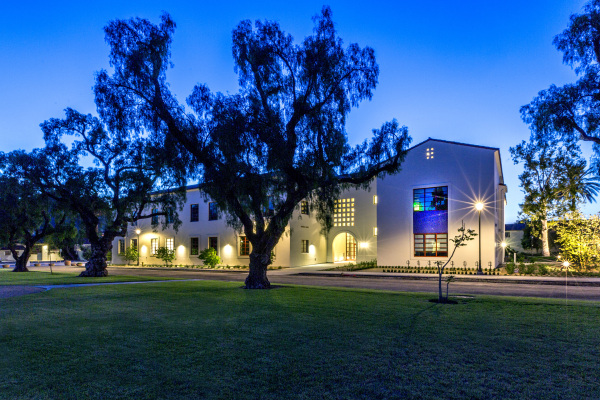
Three Sundt projects recently earned Engineering News-Record (ENR) Regional Best Projects Awards, including two that were named the best in their divisions.
California State University Channel Islands Sierra Hall (Southern California Higher Education/Research) and Valley Metro Northwest Extension (Southwest Airport/Transit) received top honors. Cal State East Bay Warren Hall earned the Award of Merit for Northern California Higher Education/Research.
Sierra Hall started as a major remodel/renovation and became a complete tear-down and rebuild when the team demonstrated that the school could have all the contemporary features it wanted with a coveted historic look without increasing the budget. The university construction project ended up including demolition of the original West Hall, courtyard walls and a small out building.
The main project included construction of the three-story, 66,500-square-foot classroom and laboratory building, which houses state-of-the-art labs, offices, lecture halls and related support spaces to accommodate growth in the departments of anthropology, archaeology, computer science, environmental science, geography, geology, psychology and physics.
The Northwest Extension is a 3.2-mile addition to the Valley Metro Rail system, an effort to deliver transportation options to Greater Phoenix. It included roadway widening and installation of embedded double track for the entire alignment with associated overhead catenary system, train signals, three traction power substations and traffic signals. The project added three stations and a park-and-ride, and 6.4 miles of sidewalks, curb and gutter and pavement.
The team removed and replaced more than 50 miles of water, sewer, storm, gas, electric and communications utilities. Design and constructability of this work were key points the team focused on during pre-construction. The team used Building Information Modeling to help with design and clash detection of the work. At peak, there were 22 self-performed, subcontracted and private utility crews working concurrently.
In Northern California, the original Warren Hall, a 13-story administration building that opened in 1971, was imploded and replaced with the new structure. The project also included demolition of a two-story bridge that spanned an adjacent roadway and connected the original building to the campus’ main library. Sundt also closed the opening in the library created by the bridge removal, adding a window to capture a panoramic view of the San Francisco/Oakland Bay.
The new five-story, 67,000-square-foot building contains faculty offices and other administrative support space. Designed to be an attractive focal point on the busy campus, it features metal ceilings, stainless steel wall panels and terrazzo flooring. The building was designed to include energy-efficient, environmentally friendly features and is expected to earn LEED Gold certification. The new building improves working and learning conditions for faculty, staff and students and provides a safer, seismically sound environment. The original Warren Hall was the most seismically vulnerable building on campus.
ENR awards honor the best construction projects and companies that designed and built them in the U.S. and Puerto Rico. Projects compete in 20 specialized categories, ranging from airports to sports/entertainment. ENR has 10 regional editions.
ENR highlights our industry by providing news and features about projects, products and people in construction, architecture and engineering.