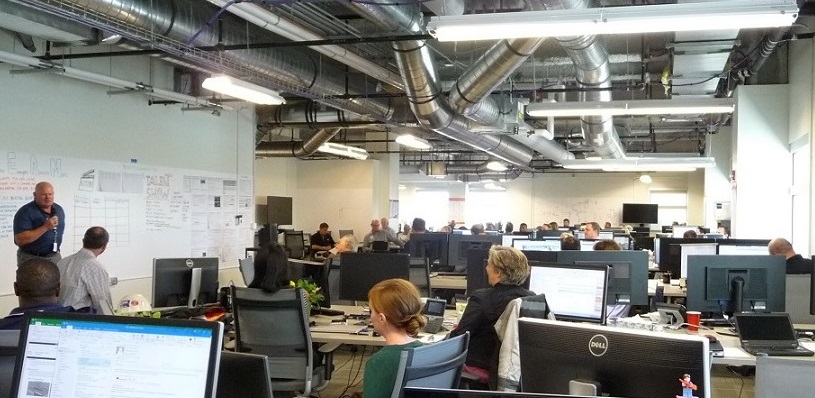
Communication is vital to the success of any project. Our joint venture with DPR Construction working on the Banner-University Medical Center Tucson expansion is using a “Big Room” concept that brings together project partners on site to facilitate a collaborative environment and deliver quicker solutions to issues.
An effective Big Room supports collaborative behavior. It’s flexible, practical and has visual information. It adds value and lowers the overall project cost because everyone is working together.
The JV team is joined in the Big Room, which is located in the main hospital building with windows facing the construction site, by representatives from Banner, the architect, engineers and key trade contractors. Most of the week, the room has several dozen people and the crowd is growing as work picks up.
“The biggest advantage is the design team gets instantaneous construction feedback as we work through the preliminary design-build set,” said Sundt Project Manager Jeremy Kwapich. “We’re trying to identify smart engineering concepts to reduce costs.”
For example, the team uses large-format paper hanging on the wall to document milestone decisions on a timeline, including cost savings and potential challenges to the budget.
“It allows us to look at one document,” Jeremy said. “It provides an explanation of options and gives the owner a history of why we made decisions on the job at key milestones.”