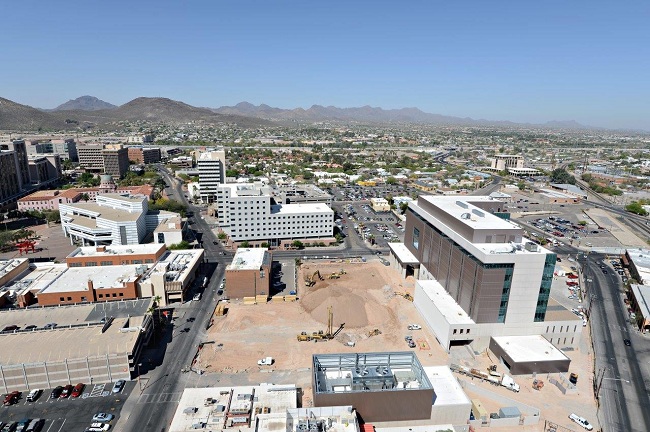
Pima County is counting down the months until it has a new, state-of-the art court facility in the heart of downtown Tucson, Ariz. Sundt has completed the seven-story building’s core and shell and central plant, and is now finishing the interior under an amendment to the contract in the amount of $22.5 million. The courthouse construction project began in February 2012.
In February of this year, another contract amendment was signed to build an eight-story parking garage that will accommodate over 700 vehicles. Crews are currently excavating the area for the garage on the south side of the building and installing shores and lagging (a system of wooden boards spanning between wide flange piles at 8′ on center that retain the surrounding earth and stabilize the banks of the excavation). The 243,000-square-foot precast concrete structure – with the cast-in-place concrete being constructed by Sundt’s own crews – will have one underground level and seven levels above grade. A 6,600-square-foot retail space is planned for the street level on the west side.
The Pima County Downtown Courts Complex will be complete early next year, followed by the completion of the parking garage next April. The project includes a number of sustainable features and is on track to receive LEED Silver certification.
The tower’s 43,000-square-foot “mat slab” foundation was placed in two overnight operations – two of the largest concrete placements in Tucson’s recent history. More details about those events can be found here.