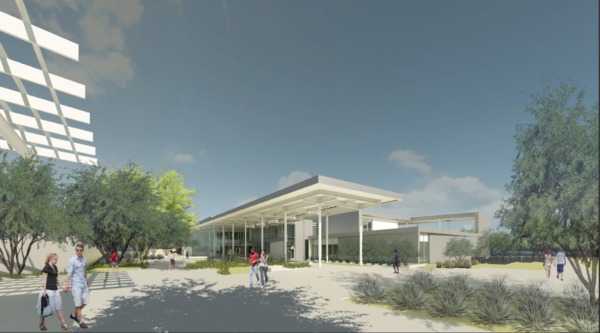
Sundt has begun construction of a new student services and athletics facility at Chandler-Gilbert Community College’s Pecos Campus in Chandler, Ariz., that has an innovative design to help it adapt to rapidly changing technology. The Coyote Center, designed by Dick & Fritsche Design Group, will include raised access flooring and movable partitions to allow the college to easily adjust the space to take advantage of new technology.
The $21 million Construction Manager at Risk project includes construction of a new two-story multi-purpose building, upgraded sidewalks, landscaping, concrete benches and parking lot renovations. The 70,000-square-foot building will include a “one-stop” student services area, a 2,500-seat arena surrounding a 10,000-foot gymnasium, fitness center, athletic offices and locker rooms, classrooms and testing facilities, administration offices and conference rooms. Other features include taping and treatment areas with hydrotherapy and an expansive performance area, featuring a four-lane, 60-meter sprint track and other turf areas for outdoor training.
“This community college construction project is not only significant for the students and faculty of Chandler-Gilbert Community College, but also for the community as a whole,” said Sundt Project Manager Chris Tinney. “With the large amount of space in the arena, the community will have a place to come together for special events and athletic competitions. It will serve as the front door to the college, in terms of location, appearance and function.”